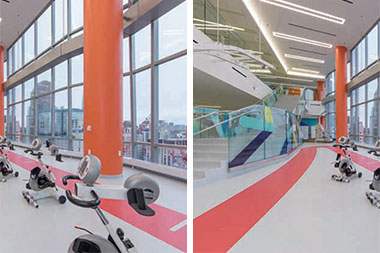
INSIGHTFUL CONVERSATIONS... START HERE
Ground Breaking Technologies Introduced at the New Shirley Ryan AbilityLab

The dedication provided through NECA/IBEW 134 allows contractors and workers to stay on the cutting-edge of new technology. Never has there been a clearer example than the work they pioneered for the new Shirley Ryan AbilityLab, which has served to replace the previous Rehabilitation Institute of Chicago. Dedicated to forwarding a new approach to healthcare, the facility is the first-ever translational hospital in which clinicians, scientists, innovators and technologists work together in the same space, 24/7, surrounding patients, discovering new approaches and applying research real-time.
Not only does the Shirley Ryan AbilityLab promote innovation in patient care; it also serves as a case study in modern technology installation for the electrical construction team of Gibson Electric.
“We were literally installing systems in this building that have never existed before, systems for access control, security, patient record, and information transfer. These systems safely track staff, patients, and equipment.” says Jack Smith, their Division Manager.
Steve Malczewski, General Foreman at Gibson, handled field-management, and for this project that was no small endeavor. The 1.2 million square foot facility required upwards of 140 A card electricians at the project’s peak, with multiple subcontractors all under their umbrella. Gibson did everything except the BAS system, so there were quite a few people in the loop as the project progressed and evolved.
Steve is quick to talk about teamwork. “The entire job required an intense relationship between labor team and management, and never have I been on a project that was so finely connected between owner and contractor. It was a huge collaborative effort that was pulled off successfully. Change orders were not due to contractor error, just simple re-tuning requests of theirs to make sure things were exactly as desired.”
It isn’t common for a large contract to designate both high and low-voltage work to a single contractor simultaneously, but this project was unusual. The client wanted single-source reliability. High levels of training were required for the in-depth specifications of some of the work.
Furthermore, the structure itself at the Shirley Ryan AbilityLab is a little unconventional. The main lobby is actually on the 10th floor. If you walk in off the street you go to the “sky lobby”, which consists of an impressive high-ceiling environment that is as beautiful as any modern day museum, art hanging from the main walls. Visitors can relax in outdoor gardens that open up from double sets of sliding doors. The gardens required installation of pre-cast benches that were illuminated, as well as outdoor rope lighting and landscaping.
Each floor in the facility was unique, and there were many resulting on-site challenges. While the patient rooms were similar, the ability labs (applied research and therapeutic spaces) and other areas were completely novel and designed with a variety of functions in mind. Many times custom equipment had to be brought over from the old building that demanded specific power requirements. At one point three 1,500 kilowatt generators were required on the 2nd floor, so the team had to disassemble parts and lift them up on cranes to get them in through the side of the building.
Because there was a lot of stuff in tight spaces, many intricacies had to be solved with the help of BIM visualization. Mike Filipiak was in charge of BIM and had CAD specialists and electricians on the team that created models and drawings that the field then used for installation. A PDF system called BlueBeam was leveraged. It represents a sort of “Adobe PDF on steroids”, allowing drawing markups and various related files to sit together in one digital platform. Changes would be made on-the-fly by engineers across the street, and the team in the field would have up-to-the-minute files at their fingertips, accessible on iPads and other mobile devices.
“It’s not every day you write PO’s for software integration, but on this project we did” said Smith. “We had to literally write code for some of the unusual installations, for instance the visitor management system. We couldn’t buy a system off the shelf, because we had to provide custom solutions the client needed.”
“In its entirety, everything was a huge success”, adds Malczewski. “I’m incredibly proud that we were a part of this project. And, we did it safely, with a nearly perfect record. There were a couple of first aid incidents, but that was it. And that is out of nearly 280,000 man hours just for the A-side electrical, another 80,000 subcontracted. Conduit came in at just under 2 million feet, and wire at about 6 million. It was no small project, that’s for sure.”
Photos courtesy of HDR Architecture, Inc. © Dan Schwalm HDR




