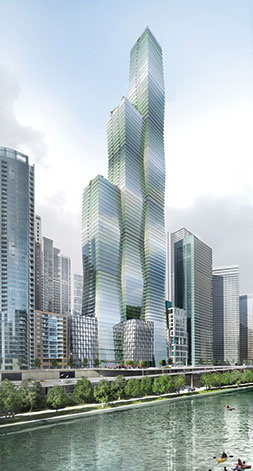
INSIGHTFUL CONVERSATIONS... START HERE
Union Team Helps Change Chicago Skyline
Wanda Vista Hotel and Residences

Chicago is no stranger to impressive achievements. A City of Big Shoulders, our town is the one-time home of the largest office building, the tallest skyscraper and the 2nd busiest airport. We are a town that reversed the current of a major river.
A project currently underway now adds to that portfolio. The 99-story Wanda Vista Hotel and Residences, which will soon be the tallest residential complex in the world, has 406 condominium residences and a luxurious hotel broken out into three connected towers located in the heart of our historic city. 94 floors are above street level; 5 are below.
Though eye-opening, height is not nearly as impressive as the multitude of unique challenges found within Chicagoland’s own Gurtz Electric is tackling the project head-on.
Pat Thornton, Managing Executive Vice President, does a great job of summarizing the variety and immensity of the endeavor.
“The height and complexity of a modern technological structure like this one requires a whole set of precautions and protocol that only a truly-synced project team can achieve.”
Power distribution in a building this narrow, specifically designed for residents, requires tapping into two Utility Service Entrances, one on lower level 5, the other on level 45, which is unusual, but vital because it helps reduce voltage drops as power is pushed to extreme heights. Conduit and feeder Bus-duct must also account for expansion as power travels such a great distance.
Additional design strategies help eliminate any wind induced sway, including a “blow through” 83rd floor used solely for “venting” of wind through the structure and water tanks on top level specifically designed to help eliminate noticeable vibration. The water tanks help compensate for any imbalance.
Factors directly affecting the electricians include the mere transportation of the team to unusual heights on a daily basis and the safety precautions that come into play. Cold and wind has a tremendous impact and continually changes the duration of time required to move people from location to location in an open-sided structure. Materials need to be tied down to prevent them from flying off of the building.
The Project Electrical Superintendent, Rich Mokrzycki, has a team that is trained for fall protection because much of the electrical installation work is close to the outside edge of the structure. Morning safety meetings are standard, as the most important requirement of all is that everyone working on the project come home safe to their family each night. Joel Kuna, Vice President of James McHugh Construction (General Contractor for the project), continually emphasizes the importance of harmony among trades. There is no room for slack when it comes to communication between the Local 134 Union Electrical team and other Union workers on the job.
Mike Wilson, one of the project coordinators, stated one of the most challenging aspects of team coordination was related to concrete. There is a continual pour schedule (every 3 days), which requires an attention to efficiency, some prefabrication, and making sure the electrical team understands schedule and unit layouts. BIM technology 3D modeling assists in ensuring mechanical systems all coordinate correctly and helps to navigate some of the unusual obstacles in the building, such as the extra-high ceiling heights which are common throughout.
Mike Gnyra, the project manager on the job, says the electrical team was required to understand and install leading and emerging technologies that help to maintain a feeling of comfort and luxury within the structure, including a Destination Dispatch system that bases elevator distribution on a tenant pool’s use. A unique backup-generator system was put into place, specific to the meeting rooms, restaurants, kitchens, ballroom and high-activity areas. It ensures there will be no noticeable disruption of important activities in the event of a power system outage.
Pat Thornton explains some of what was involved in creating a building that is “future ready.”
“The final decisions on the type of technologies and lighting we installed in this building were held off as long as possible and required continuous weekly meetings with the owner and McHugh to assist in making selections. All the highly skilled and well-trained Union trades working together in harmony allow the project to proceed in a highly efficient manner for all involved.”




